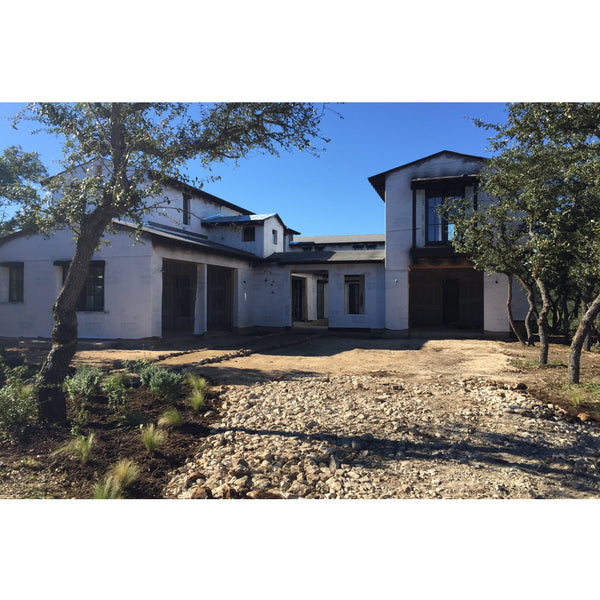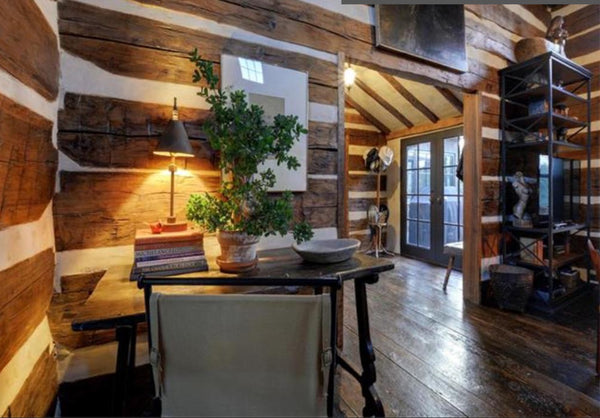
Mi Casa Calvert is set to debut in mid June right after Holly and I return from our Photography Camp in Italy with Annette Joseph Style and Emily Followill. As promised in January, I said there would be white walls, Benjamin Moore Classic Gray to be exact, paired with Sherwin Williams Pearly White on the cabinets and trim. A big thank you to all the bloggers and Pinterest folks who tag their favorite paints. Know that I went to school on them and I am pleased!
And yes, I too agree the samples do look the same here but I can assure you the flat wall color has a mere hint of black undertone on walls that otherwise read white. And the Pearly White color features an iridescence that affords a wonderful contrast. I am really excited about SW:Pearly White which I got from Leslie Sinclair at Segreto Finishes. Leslie has been helping me at the apartment. 

Above the single garage is my future Studio. Have you always wanted a studio too? Well, I hope you get one BEFORE you turn 65. I can't wait to set it up, it will be filled with magic and inspiration.

This was my initial inspiration board and I have remained very true to this plan, although at times my route has been a bit circuitous as vendor orders proved not be as promised. But as I have often said, "The more people involved in a process, the greater the opportunity for the process to break down." You just accommodate and keep moving toward the end goal, right?

The house is designed around a courtyard and enjoys lots of light. We moved our boat to the marina at Rough Hollow but we still have a view of the water affectionately referred to as The Fish Camp.

All of our views are of the wonderful Texas Hill Country. And this will be my first project since I became hooked on FIXER UPPER - along with the rest of America. So industrial/farmhouse is meeting Hill Country stone and Alamo arches.

The location can only be described at handy as directly across the street and down two houses sits the outdoor grill and pool for the entire community. That means Fish Camp and Pool for grandchildren who want to "get away."

Here is the first floor plan as drawn by Charles Travis. I freely admit to having drawn the plans for Applehead Island which required very little talent as the lot itself dictated quite simply where everything had to go, that said, I am in love with having this house designed by an incredibly talented architect. If you are looking for an architect or planning to build in Austin I highly recommend Chas Architects.

The house has steel front doors so I opted to have all of the wood clad windows and doors painted on the interior to match the exterior to create the illusion of steel throughout.

I will leave you with a couple of shots from the old Tennessee cabins that Charles Travis designed a home from. I think you will agree with me that he is immensely talented.

Next blog I will fill you in on sources and choices made for Mi Casa Calvert. NBC~


